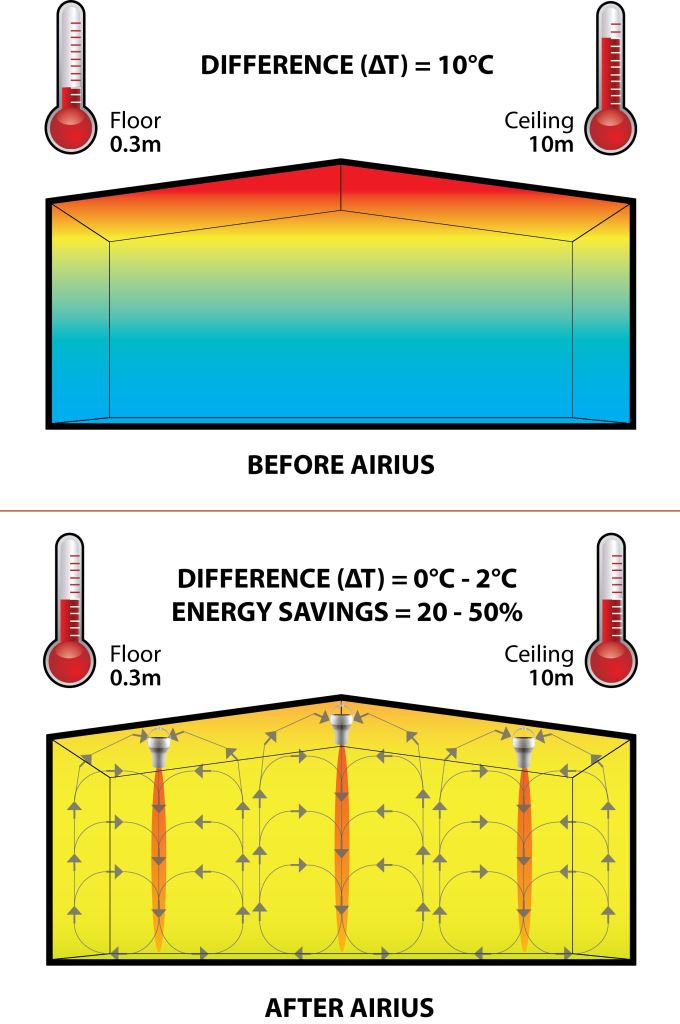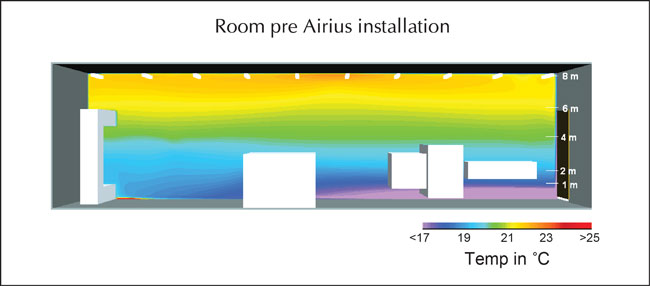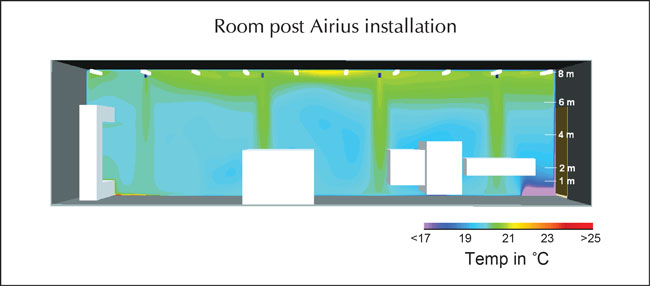So, what is thermal buoyancy and how does this work? In enclosed spaces cold air, which is denser and therefore heavier than warm air, will sink to the lowest point, pushing the lighter, warmer air upwards through displacement. This warmer air will continue to rise up to the highest point in the space, which is usually the roof or ceiling.
The outcome of this process is that you end up with a temperature difference between the floor and ceiling, known technically as the ‘Delta T’’ or the thermal differential between floor and ceiling temperatures.
This thermal difference is caused by a range of factors, including the temperature of the air you are supplying into the space (known as supply air temperature) or just the existing air temperature and the height of the space. The warmer the supply air temperature and the higher the space, the greater the accumulation of warm air at your roof or ceiling.
Additionally, stratification can also be affected by factors including the building shape, type and area, floor plan layouts, weather, as well as any type of artificial heating or cooling.
Differences in temperature from floor to ceiling can vary from 2°C to 10°C or more.
During the cooler months of the year, temperatures in the space usually need to be increased to improve thermal comfort for occupants, removing uncomfortable chill from the space.
In winter, due to stratification, people who are working or living in say a mezzanine floor usually find they are warmer than those living or working at floor level. A great example is when one has to climb up a ladder to change a light globe. As you ascend the ladder you can experience the temperature becoming warmer and warmer. That is because the warm air has risen up to under the roof or ceiling.
Or when you walk up the stairs at a house or building you can feel how much warmer it is up higher in the space than at the floor level.
That is thermal buoyancy creating ‘stratification’.
The higher the space the greater the thermal buoyancy and the more stratification there is.
Let’s put this theory in practice.
Imagine its winter and the outside temperature is 10°C. Your building is 5 metres high and you want the inside temperature to be 22°C. (A typical thermally comfortable temperature in a building) Your heater is running at full capacity however, you find that your floor temperature is only at 16°C even though the roof temperature is 35°C.
This is because all that warm air that is being supplied to the space is continually rising up to sit under the roof or ceiling where it escapes through the roof , creating minimal effect on the building users.
This is a bit of a loose, loose situation because 1) you’re still feeling cold and 2) your power bill is through the roof (no pun intended).
This is stratification at its worst, causing expensive over delivery of warm air just to ensure comfort at ground level.
If you could get that warm air to the floor easily, then your supply air temp can be reduced and the related heating load will drop significantly, because you are harnessing all that heated air up at the ceiling and gently pushing it to the floor continuously, optimising thermal comfort.










